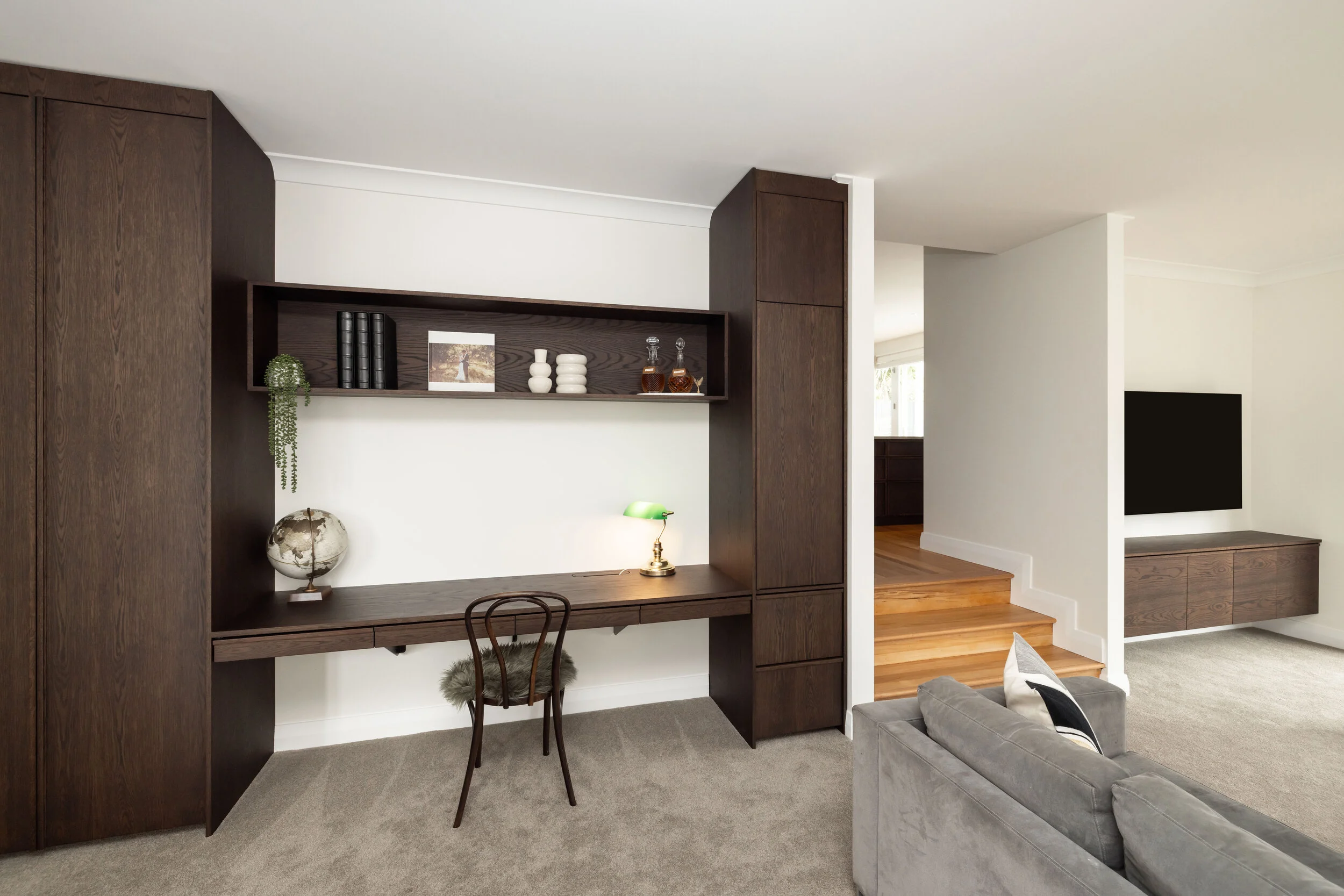A symbiotic relationship
“We love our house, and we love our street. We simply weren’t ready to leave.”
- Paula Babich
The Newell kitchen and scullery featuring stained oak veneer and solid oak frame cabinetry, with a Super White Quartzite island, counter, splashback and extraction. All photography by Jono Parker
Paula and Mike Babich have lived in their 1923 Point Chev villa for twelve years, and while there was plenty of space thanks to a renovation completed by previous owners, it didn’t function the way they liked to live and entertain.
Enter Mitchell Addison the architect and designer duo behind the fitouts of many well-known eateries and beautiful residential projects. Paula in particular valued their design process, exploring what was important to them and how they operated as a family to deliver the experience they were after. Rather than an unnecessary overhaul, Mitchell Addison responded with thoughtful adjustments that resulted in a larger family hub, easy entertaining and better flow and views to the outdoors, which featured a newly landscaped garden and pool.
A study along one side of the lower lounge removed the need for an office, while a cabinet on the other side of the lounge stores TV paraphernalia.
Once the final concept was agreed on, Paula’s project management experience as a brand strategist saw her take on the role of managing the renovation. Fieldcraft came recommended by their builder, and Paula worked closely with us on all aspects of the design, craft and material choices for the kitchen area, study, media cabinet and bathroom vanities. For Paula, this was when the project really came to life.
When it came to choosing the materials, Paula focused on the era and general feeling of the house which has always felt warm and inviting. Not wanting one material to dominate over another, she did a deep dive into recommendations from Mitchell Addison, deciding on rich timbers and a durable but elegant stone.
We produced various samples of stained oak veneer, while Paula and Mike spent countless hours viewing stone slabs for the kitchen, landing on Super White Quartzite for its aesthetics and durability. These particular slabs were chosen for their balance of subtle but interesting detailing and light colour.
The effort paid off; the stone and timber interplay in the kitchen brings out the beauty of each material without either overwhelming. The mid-century panel detailing and handles, appliance integration and stone-clad extraction adds another subtle layer of interest and elegance.
The added benefit of Paula project-managing was the ability to pivot and make small decisions that had a big impact. A whiskey cabinet added to one end of the study, lined in Resene Summer Green with brass detailing, has become Mike’s favourite spot in the house. A curved rather than hard corner on one end of the seated nook made a big difference to its form and function, while a stitch detail added to the upholstery brings more interest. An eleventh hour decision to darken the timber cabinetry stain a notch achieves a softer balance with the wood grain detailing.
Asked what her favourite place in the house is now that they have lived in it for a while, Paula responds,
“Gosh, I love it all. I think because you enter via the living and kitchen area, I wanted our kitchen to feel more like a beautiful piece of furniture than a kitchen. That part is hard to convey – but regardless, I feel as though that’s exactly what we achieved.”
Of us, Paula generously says,
“Phill and his team are incredible at their craft and they are all so lovely to deal with. I think one of the most rewarding moments of all was when the Fieldcraft team were onsite towards the end, doing the final install and finishing touches, and you could see them take a step back and admire their work.”
She’s not wrong. The value of this highly collaborative project with Paula resulted in us pushing our own limits to achieve a finish which is, in our view, exceptional and something we are very proud of.










